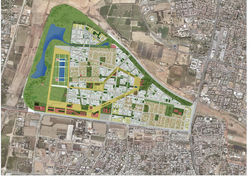STUDIO STRUCTURA
(T) +972.3.6209206
F) +972.153.3.6209206
RUHAMA 8 | TEL AVIV JAFFA | ISRAEL
סטודיו סטרוקטורה
(ט)03.6209206
(פ)153.3.6209206
רוחמה 8 | תל אביב יפו | ישראל
 |  |  |  |  |  |  |
|---|---|---|---|---|---|---|
 |  |  |  |  |
הצעה לתב"ע לרובע מגורים צפוני | הרצליה
טיפולוגיה תכנון עירוני
מיקום הרצליה. ישראל
שטח 1500 דונם
בשיתוף עם אדריכל Javier Ruiz Sanchez ואדריכלית Berta Risueño
לתפיסתנו, שכונת המגורים החדשה איננה יחידת פיתוח סגורה ומופרדת מהסביבה האורבנית שלה. נהפוך הוא- אנו רואים בשכונה הזדמנות לפעולה עירונית לא רק בקנה המידה המקומי אלא גם בזה המחוזי\אזורי, כמו גם במקומי\עירוני.
ההחלטות לתכנון הסטרוקטורה העירונית גובשו בהתאם למספר עקרונות בסיסיים. ראשית, על שכונה חדשה בגודל שכזה לתפקד באופן הדומה לשכונה ותיקה. זאת אומרת, בבחינת היכולת שלה להתפתח, להשתנות ולהתאים עצמה לשינויי הזמן. שנית, תפיסת השכונה לא כפרויקט גמור ודטרמיניסטי אלא כתהליך בלתי גמור, גמיש ומתמשך.
לגמישות המוצעת כמה השלכות על:
-
איכות החיים העירוניים, באמצעות תכנית המשלבת החלטות מוניציפליות ורגולציה מחד, יחד עם היכולת לאמץשינויים חברתיים וכלכליים הנובעים משינוים שאינם רגולטיביים ואינם ניתנים לחיזוי.
-
איכות סביבה וקיימות, כתוצאה מן הסעיף הקודם.
-
כלכלה אורבנית "בריאה" באמצעות מודלכפול-אימוץ רגולציות מחד (כמו רמת צפיפות, טיפולוגיות מגורים וכיו"צ) בהתאם לדרישות שוק משתנות מאידך.
קנה המידה המחוזי\האזורי
התחברות למערכת התכנון המחוזית. זהו איננו רק רובע חדש בהרצליה, אלא גם הרצליה עם רובע חדש. לפיכך, התייחסות למערכת התחבורה המחוזית הינה מהותית בתכנון בכל החזיתות- קו רכבת ישראל ממערב ,קו הרכבת הקלה ממזרח, והחיבור העתידי לרעננה מצפון. הצענו רואה ומתייחסת בכל אחד מהנ"ל לא רק כחיבור תנועתי פונקציונלי אלא גם עוגנים עירוניים לחיבור רובע הצפון של הרצליה עם שכנותיה מחד, ועם שכונותיה הדרומיות מאידך.
אנו רואים בסמיכות השכונה למערכת פארקים מטרופוליניים ממערב הזדמנות להעשרת המרחב האורבני. על כן, אנו מציעים תכנון רצף שדרות וריאות ירוקות בהיררכיית גדלים ותכנים מגוונת ( ממרחבים נופיים "טבעיים" ועד לגינות כיס מתוכננות בקפידה). מערך השטחים הירוקים נתמך במערכת מים פתוחה ( אגם מטרופוליני עם מבני שירות תומכים, ובריכות ביולוגיות עירוניות), לשיפור האקלים המקומי ולהעשרת המרחבים הירוקים.
בקנה המידה האזורי, אנו מציעים להרחיב את קמפוס האוניברסיטה הקיים אל מעבר לרח' הבריגדה היהודית, לכדי קמפוס צפוני משולב מבני חינוך תומכים לשירות תושבי השכונה החדשה. בלב השכונה מוצע מרכז אזורי נוסף ( שלוחת עיריית הרצליה לשירותים מוניציפליים, או אחר), משולב בכיכר עירונית ופארק. בנוסף, מוצע בית ספר יסודי\תיכוני נוסף על הקיים, לצד אשכול גנים ומרחב ציבורי.
קנה המידה המקומי
כל נקודה בשכונה החדשה נמצאת בקרבת :
-
מערכת ריאות ירוקות
-
מרחב ציבורי\ כיכר עירונית
-
רשת רחובות
כל השלושה שזורים יחדיו. הצטלבות ביניהם מאופיינת במרכזי פעילות ו\או מסחר. מערכת ריאות ירוקות – כל בית מתוכנן במרחב הליכה של פחות מ-5 דקות (200 מ') או 1 דקה באופניים, מריאה ירוקה.מרחבים ציבוריים שוזרים מערך של מוסדות ציבוריים ( אדמיניסטרציה, חינוך, בריאות), כיכרות ואגורות לינאריות (טבעת המרחב הציבורי), רחובות מסחריים ומרכז מסחרי המקושר לרשת המרחבים הציבוריים.
צפיפות המגורים מאופיינת כבינונית-גבוהה, אך לא הומוגנית. מנעד צפיפויות נע מדרום לצפון ובדגש על הפעילות במרחבים ציבוריים סמוכים.
עירוב שימושים בפעילות כלכלית : טכנולוגיה, משרדים ומסחר.
קנה מידה שכונתי (רחוב\בלוק מגורים)
מילת המפתח הינה מגוון. אנו מציעים גמישות בפיתוח העירוני. לא תכנון עירוני דטרמיניסטי קבוע מראש אלא רגולציה באמצעות חוקים מוגדרים מחד אך גמישים לשינויים כלכליים וחברתיים מאידך. מגוון שימושים וטיפולוגית מגורים מוגדרת לכל בלוק או אזור. בנוסף, מוצע מודל תחבורתי משולב רכב פרטי, תחבורה ציבורית ורוכבי אופניים, ליצירת היררכית רחובות ראשית-משנית-מקומית, משולבת ומקושרת היטב הן בגבולות השכונה והן בתוכה.
